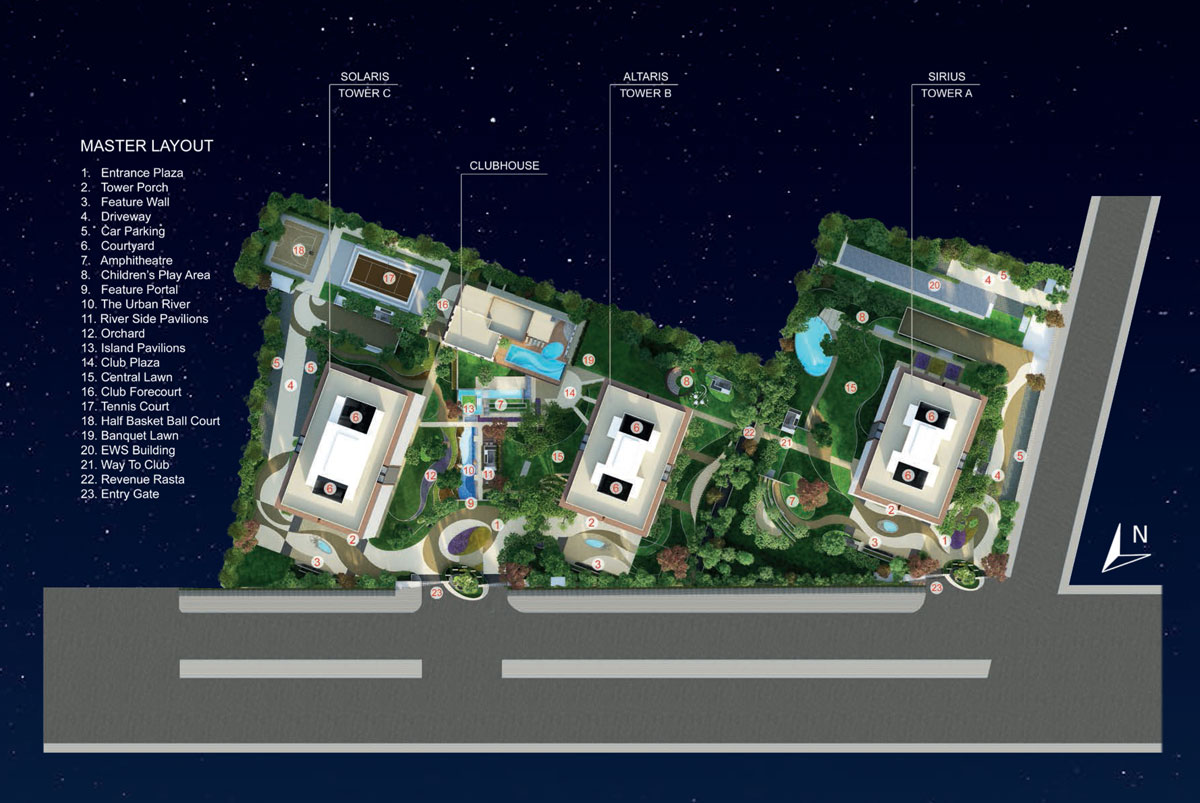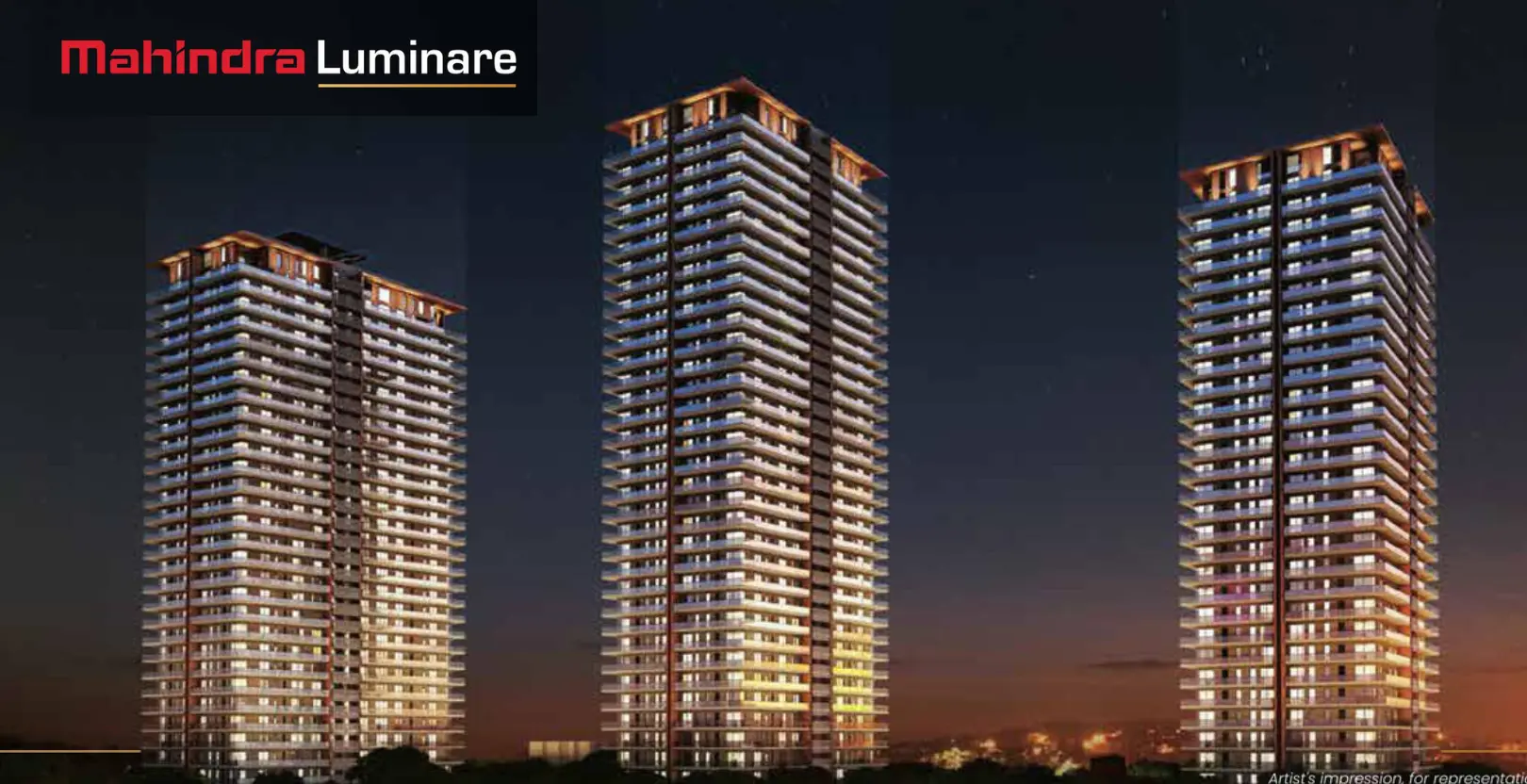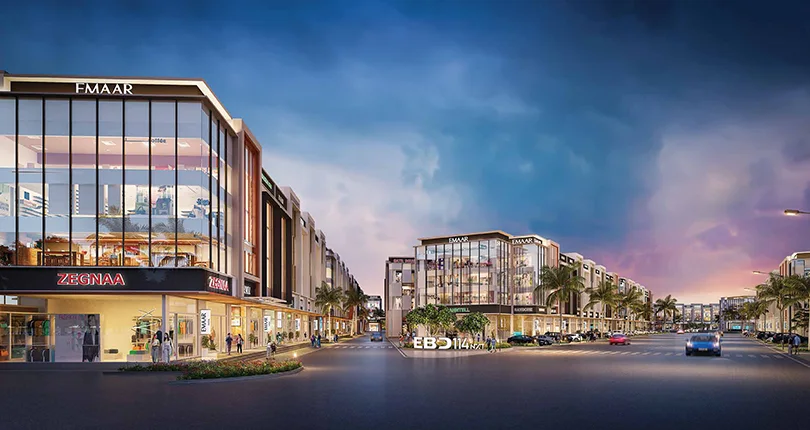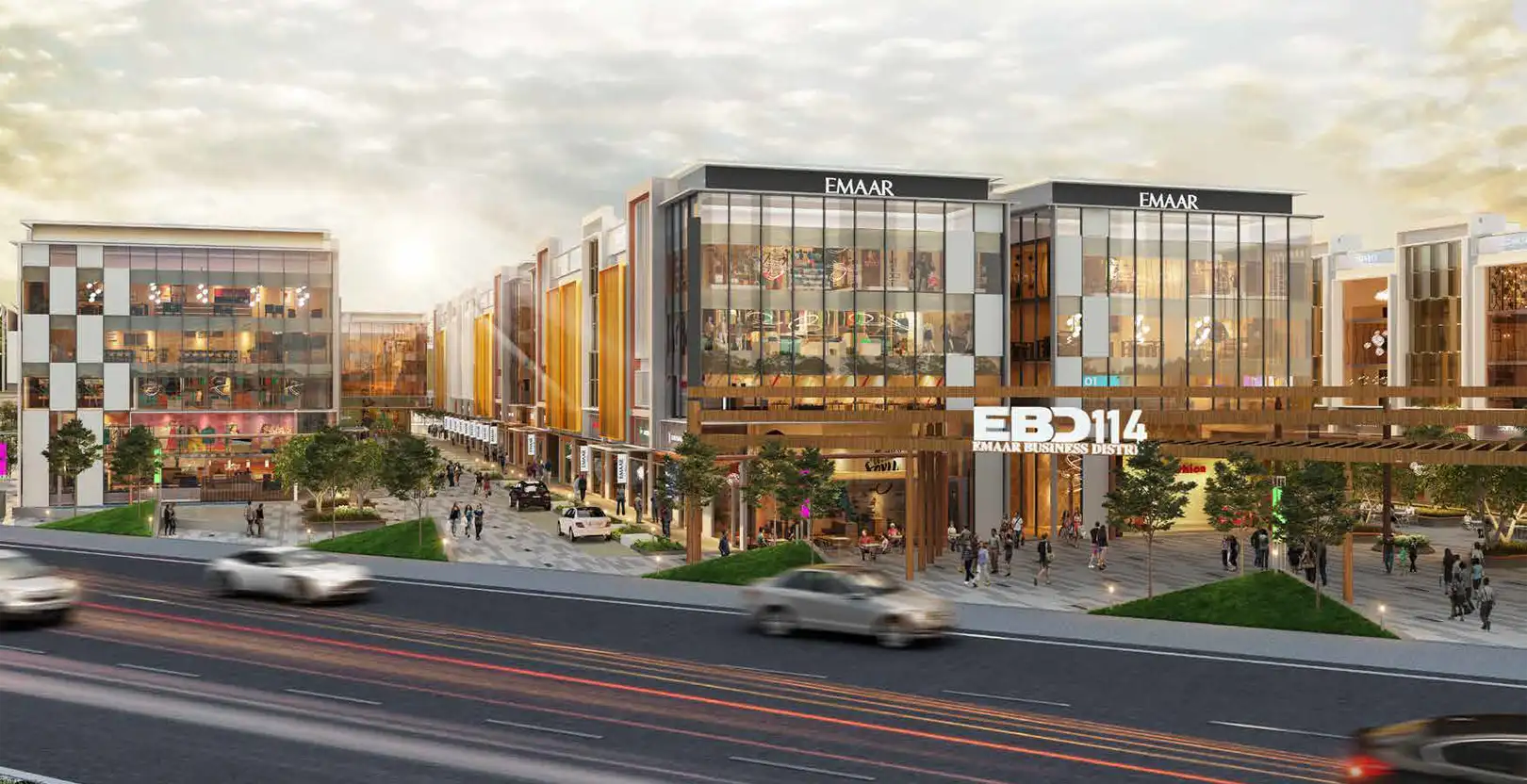Mahindra Luminare Sector 59
- Sector 59 Gurgaon
Overview
About
Mahindra Luminare in Sector 59, Gurgaon, is a luxury apartment complex that is ready to move in. Developed by the Mahindra Group, this project located on Golf Course Extension Road. It offers a prime, convenient, and accessible location. Mahindra Luminare Gurugram has apartments. It provides high-end, modern living in a beautiful setting.
Mahindra Luminare Sector 59 offers high-rise three towers spread over 6.79 acres. The apartments, built with top-quality materials, exude luxury and comfort. They come with great features like a modular kitchen, double-glazed windows, and a spacious main bedroom with a walk-in closet. Mahindra Luminare offers everything you need to have a comfortable and modern home.
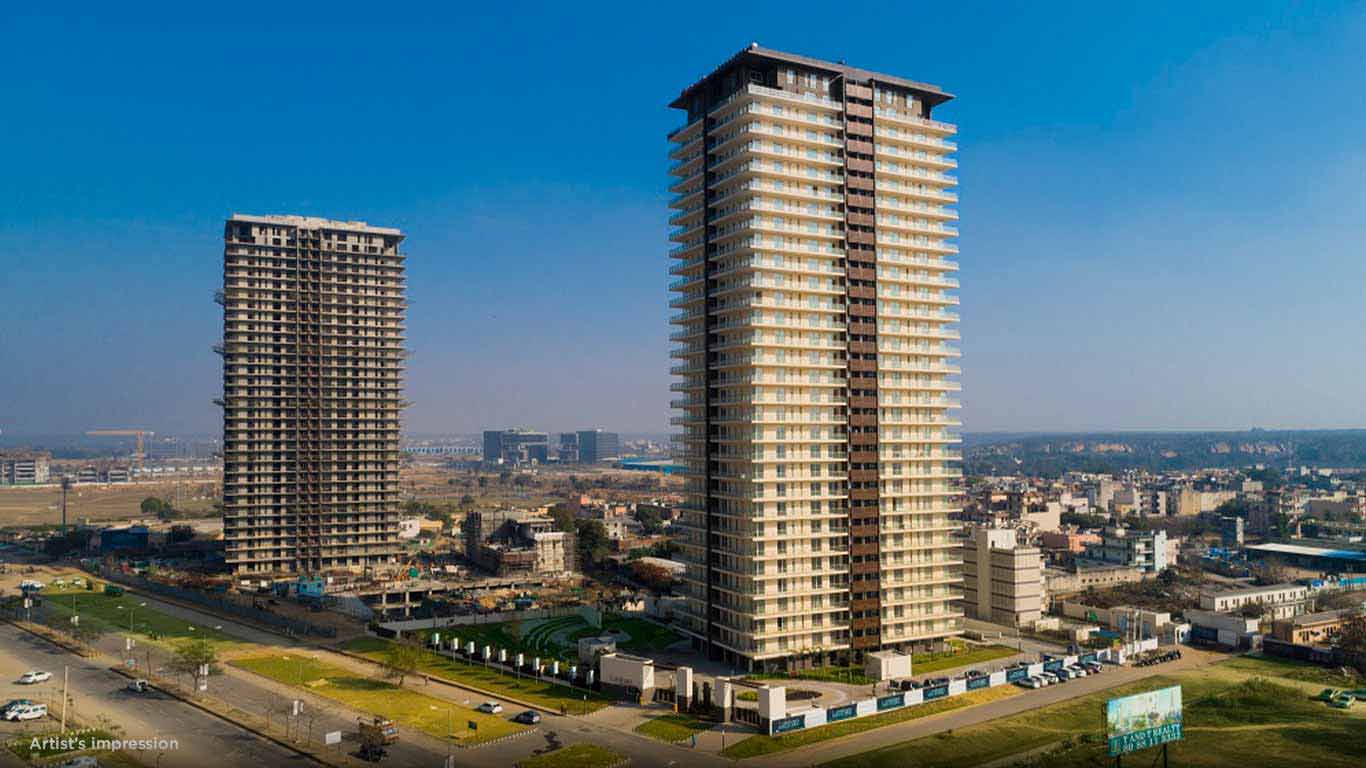
Mahindra Luminare Sector 59 Gurgaon: Details
| Project Name | Mahindra Luminare |
| Builder Name | Mahindra Group |
| Location | Sector 59, Gurgaon |
| Project Type | Luxury Apartments |
| Unit Types | 3/4BHK |
| HRERA No. | Phase 1 – 47 OF 2017, Phase 2 – 42 OF 2017, Phase 3 – 26 OF 2022 |
| Starting Price | 5.6 Cr* |
| Status | Ready To Move |
RERA Number
Mahindra Luminare in Sector 59, Gurgaon is a RERA-approved project. It ensures transparency and project details on the official RERA website. The Mahindra Luminare RERA Registration Number (Phase 1 & 2 - 47 OF 2017 and Phase 3 - 26 OF 2022) allows interested buyers to verify all project details.
Site Layout
Mahindra Luminare is in a prime spot in Gurgaon, Sector 59, Golf Course Extension Road. This residential society covers a total land area of 6.79 acres. The builders offer 380 residential apartments in this residential enclave.
The builders offer three towers with a G+30 floor structure in this residential complex. Each tower has eight elevators and one service elevator. Besides, the project has two elevators assigned to it.
Mahindra Luminare Sector 59 has developed Phases 1 and 2, which include Towers A and C. Both are already ready to move in. Phase 3, which is for Tower B, is under construction. The completion date is set for August 2026. This phased development allows buyers to live in the home or invest in future-ready homes.
The apartment configurations available in Mahindra Luminare 59 are 3 BHK and 4 BHK apartments. The sizes of the apartments in different configurations vary from 1,534 sq. ft. to 3,384 sq. ft.
Mahindra Luminare Sector 59 Special Features
Landscaped gardens and stylish interiors create a harmonious blend. Enter the custom lobbies to feel luxury. Enjoy the good life with special amenities every day. Here's what you will find:
- Private Lift Lobby
- Wraparound balcony
- All corner homes
- VRV AC system
- Modular Kitchen
- Double-sized windows
- Double-glazed windows
- Sensor-based lighting in specific common areas.
- LPG pipeline
- Master bedroom with a walk-in closet area
- Attached is the servant's room with a separate entry.
- Floor-to-floor height of 10' 6''
- 3-Tier Security System
Mahinder Luminare: World-Class Amenities
Mahindra Luminare's 3 and 4 BHK apartments aim to enhance residents' lives with their amenities. Some of the world-class amenities offered by Mahindra Luminare are as follows:
- Gymnasium
- SPA
- Card Room
- AV Room
- Play Room
- Kid's Play Area
- Squash court
- Tennis Court
- Half Basketball Court
- Amphitheatre
- Urban river landscape features & Gazebos
- Swimming Pool with separate kids' pool
Mahindra Luminare 59 - Specifications
Living/Dining/Family Lounge
- The living/dining room and family lounge have flooring made of Italian or imported marble.
- VOC Acrylic Emulsion Paint coats the walls of the living/dining room and family lounge.
- We painted the living/dining room and family lounge ceilings with VOC acrylic emulsion paint. Part of the gypsum board false ceiling is as per the design.
- The doors of the living/dining room and family lounge are laminated with flush doors and a veneer finish on both sides & architraves.
- The living/dining room and family lounge windows are designed with UPVC-framed double-glazing units.
Main Bedroom
- Laminate wooden flooring is provided in the main bedroom.
- The walls of the main bedroom are painted with low-VOC acrylic emulsion paint.
- The ceilings of the main bedroom are painted with low-VOC acrylic emulsion paint.
- The doors of the main bedroom are laminated flush doors with a veneer finish on both sides & architraves.
- The windows of the main bedroom are designed with UPVC-framed double-glazed units.
Kitchen –
- The flooring with anti-skid vitrified tiles is provided in the kitchen.
- Ceramic tiles above the kitchen platform are approximately 2 feet thick. Low VOC acrylic emulsion on the walls of the kitchen is provided above the tiles.
- We use acrylic emulsion paint to paint the kitchen ceiling.
- The kitchen sink has Jayna or an equivalent one.
- The kitchen windows are designed with UPVC/aluminum.
- A modular kitchen cabinet with a granite countertop/hob and chimney will be provided.
Toilets –
- Anti-skid tile flooring is provided in the apartments' bathrooms.
- Vitrified tiles up to the false ceiling, with granite on the counter, are provided on the walls of the master toilet.
- The ceiling of the toilets is painted with acrylic emulsion paint, and the false ceiling is painted as per design.
- The door of the toilets is a wooden frame with a flush door with both sides laminated finish & architrave.
- The toilet windows are designed with UPVC-framed single-glazing and frosted glass.
Balconies & Terraces –
- Anti-skid vitrified tile flooring is provided in balconies & terraces.
- Railings feature stainless steel handrails with laminated toughened glass and granite coping.
- The ceilings of the balconies and terrace are painted with exterior glaze.
Servant Room & Toilet –
- The flooring is provided in anti-skid vitrified tiles.
- The walls of the servant room & toilet are painted with oil-based distemper.
- The ceilings of the servant room & toilet are painted with oil-based distemper.
- The doors of the servant room & toilet are a wooden frame with a flush door with both sides laminated finish & architrave.
- The windows of the servant room & toilet are designed with UPVC-framed single glazing and frosted glass.
Apartment lift lobbies (private) –
- The flooring with Italian/imported marble stone flooring is provided in apartment lift lobbies.
- The walls of the lift lobbies are painted with VOC acrylic emulsion paint and feature stone cladding.
- The ceilings of the lift lobbies are painted with VOC acrylic emulsion paint.
- The doors of the lift lobbies are a wooden frame with a flush door with both sides laminated finish & architrave.
- The windows of the lift lobbies are designed with UPVC-framed single glazing.
Location Advantages
Mahindra Luminare is located in Sector 59, Gurgaon, on Golf Course Extension Road. This great location puts residents close to the best schools, colleges, hospitals, and shopping centers. Let's take a look at the nearby areas –
.jpg)
- Schools Nearby: The Heritage School, DPS School, St. Xavier's High School, and Lotus Valley School are located within a 6 km radius.
- Hospitals Nearby: Reputed hospitals such as W Pratiksha Hospital, Medanta Hospital, and Fortis Hospital are accessible.
- Shopping Centers: Emerald Plaza is 6 km away in Sector 59, while popular malls like Raheja Mall, Sahara Mall, MGF Megacity Mall, and Ambience Mall are located within an 11-14 km radius.
- Strategic Location: Mahindra Luminare 59 is located along the Golf Course Extension Road, with easy access to NH 8 and South Delhi via the Gurgaon-Faridabad Expressway.
- Rail and Metro Connectivity: The nearest railway station is Gurgaon Railway Station, located 18 km away. The closest metro station is Huda City Centre on the Yellow Line, just 9 km away, connecting Gurgaon to Delhi.
- Airport Proximity: Indira Gandhi International Airport is 21 km away via NH 48.
Mahindra Luminare Sector 59 Master Plan
